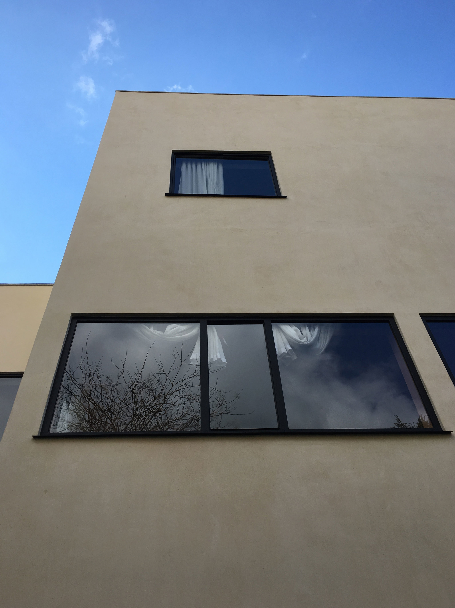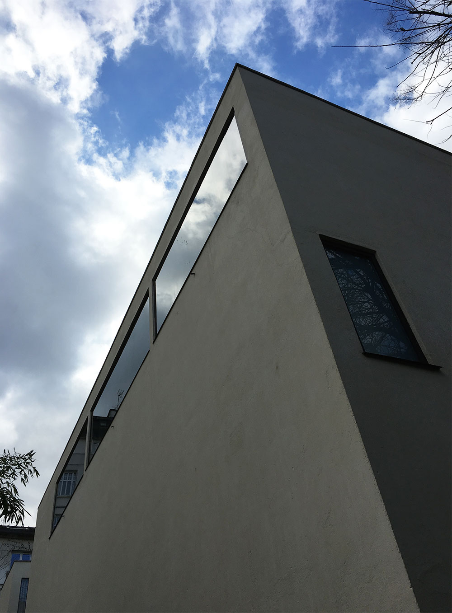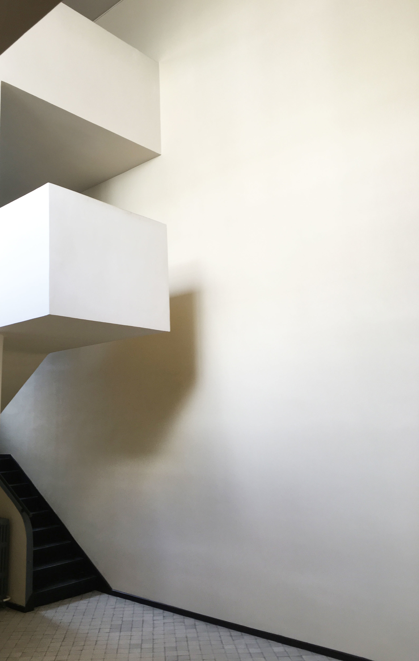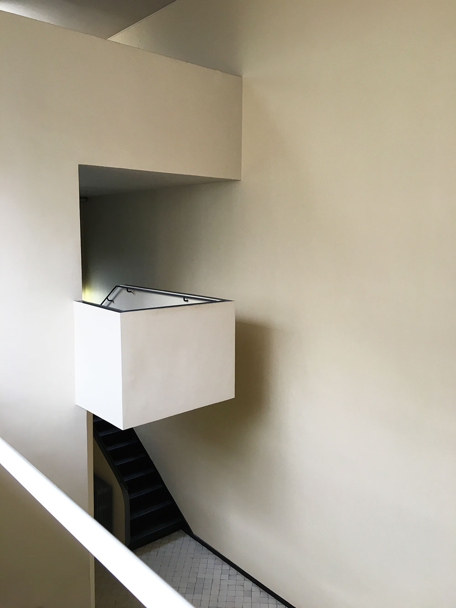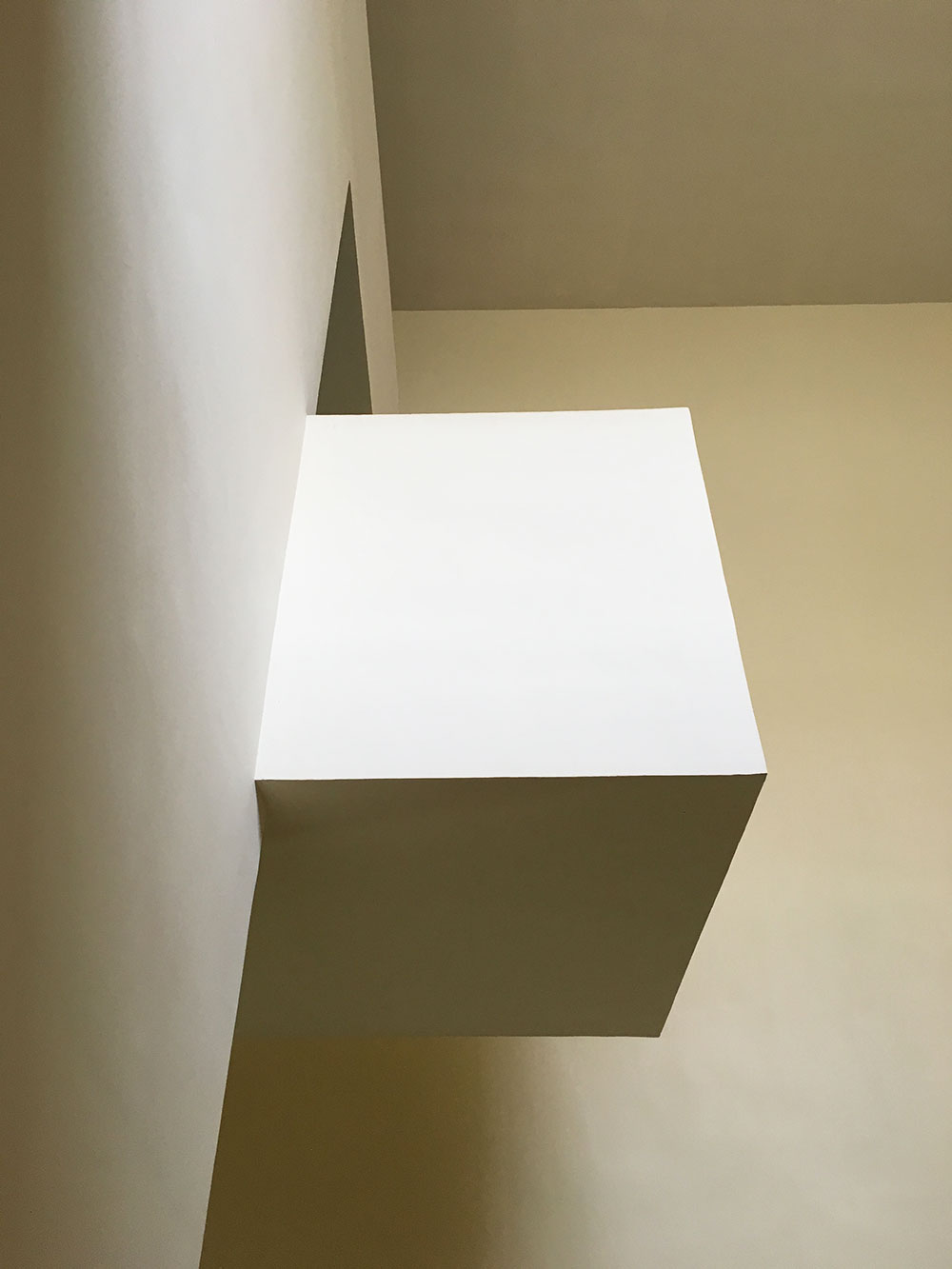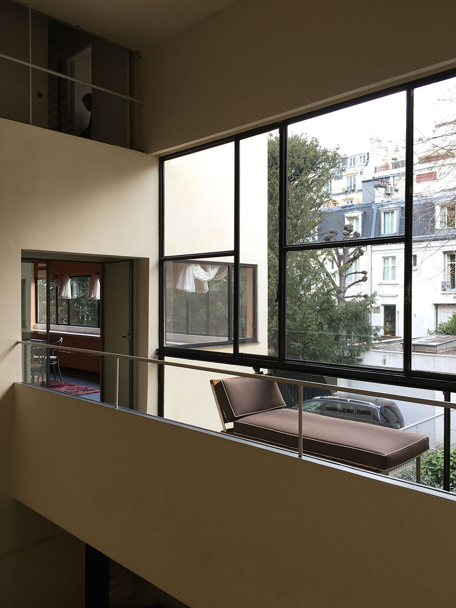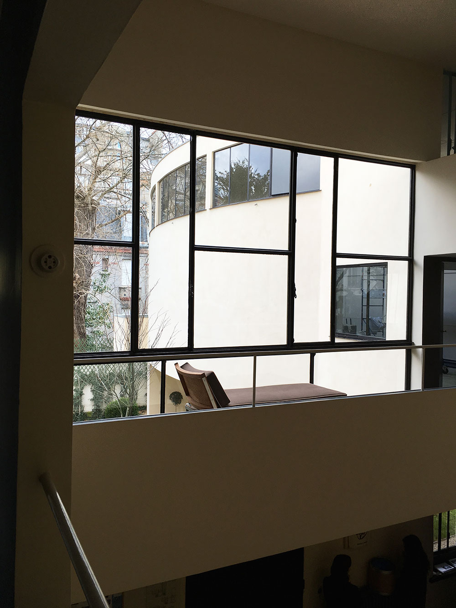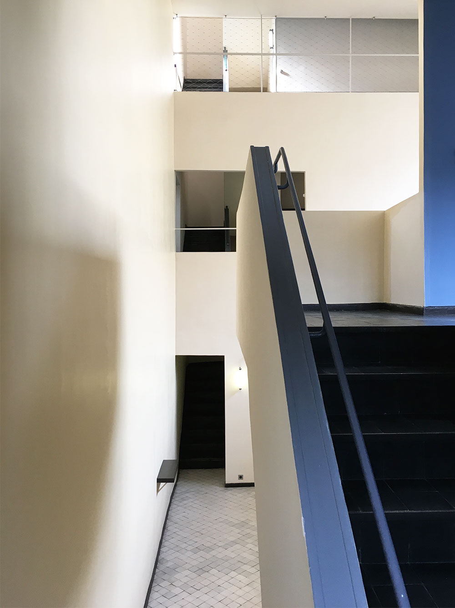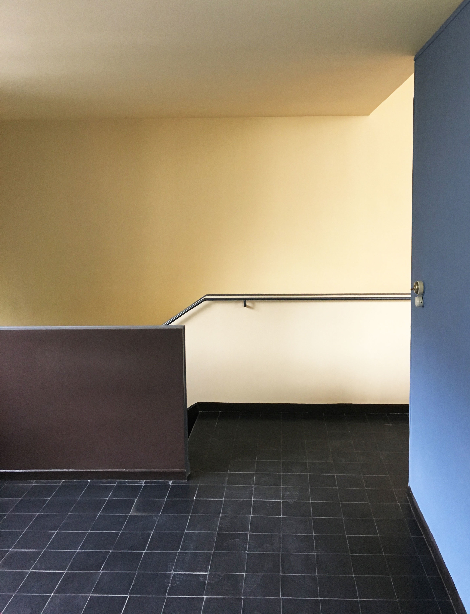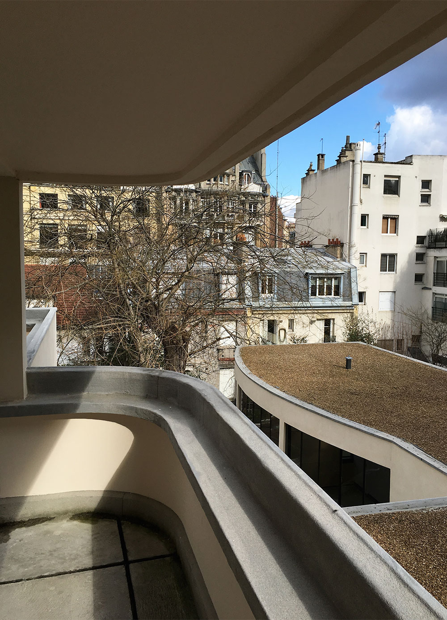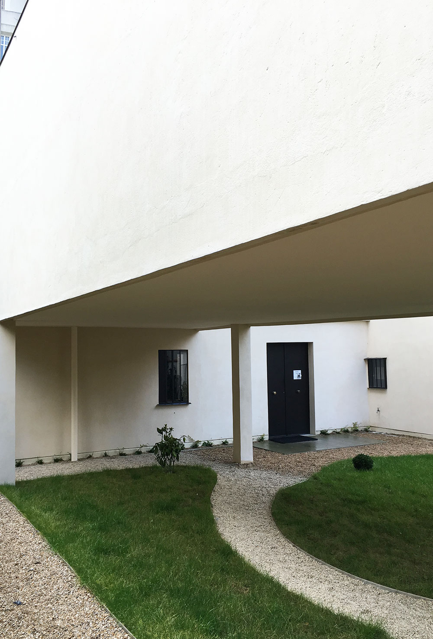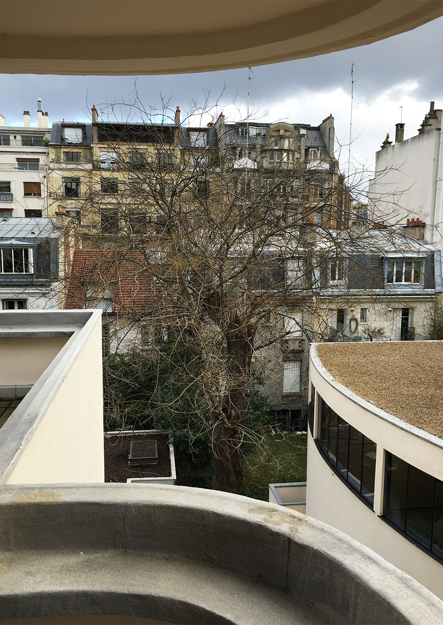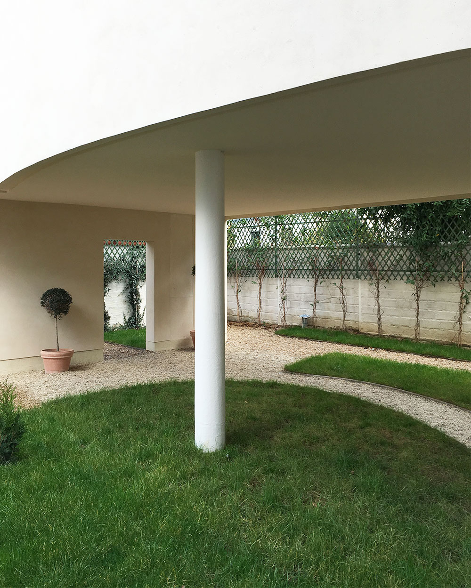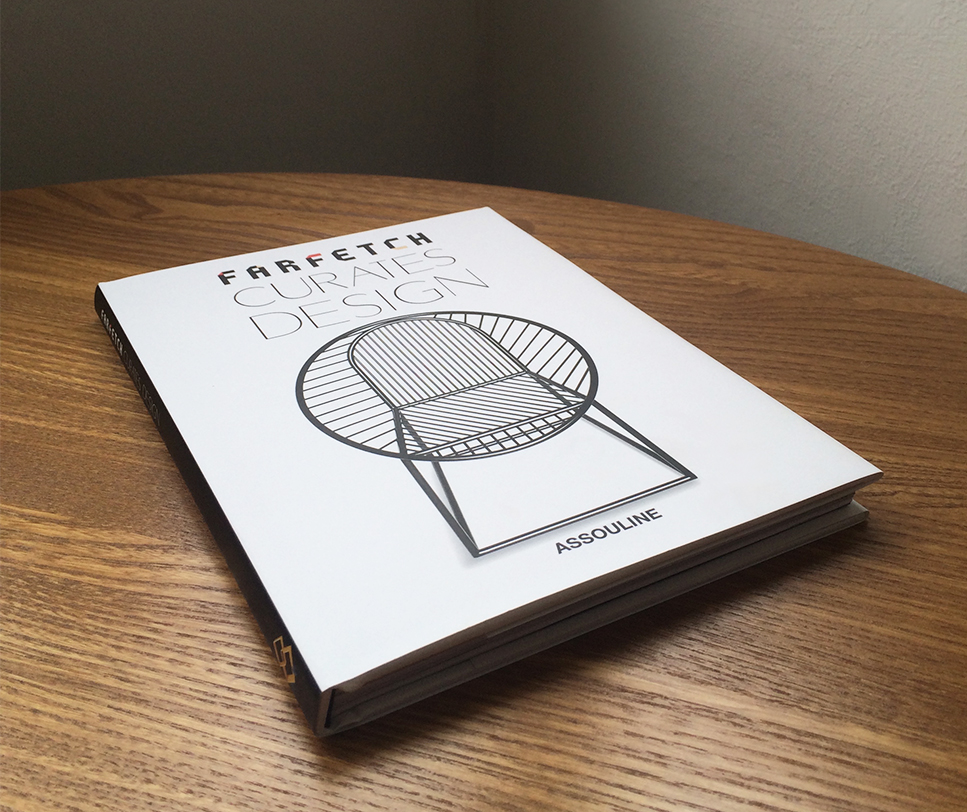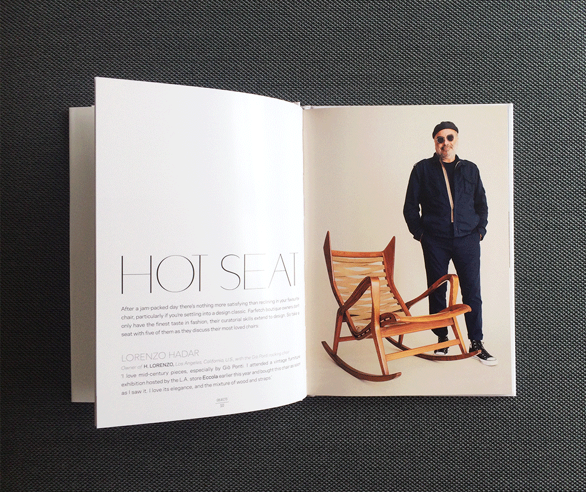HOUSE OF DREAMS
....
WHAT
Maison La Roche, the house designed and built for art collector Raoul La Roche by architect Le Corbusier, 1925.
“ La Roche, someone who has a fine collection like yours needs to build a house worthy of it.” Le Corbuiser.
The design reflects Le Corbusier’s valued idea of the "promenade architecturale" – the observer’s pathway through the built space.
“Architecture is experienced as one roams about in it and walks through it… So true is this that architectural works can be divided into dead and living ones depending on whether the law of ‘roaming through’ has not been observed or whether on the contrary it has been brilliantly obeyed." (Le Corbusier, 1942)
WHERE
10, square du Docteur Blanche 75016, Paris
WHEN
Monday 13:30-18:00 | Tuesday to Saturday : 10:00-18:00
Closed : Sunday, Monday morning and public holidays.
J&M DAVIDSON - MAYFAIR
....
WHAT
J&M Davidson’s new Mount Street, Mayfair store. The stunning boutique is part of a Grade II listed building and was designed by the award-winning Universal Design Studio. It marks the brand’s third stand-alone location, joining stores in Notting Hill in London and Aoyama in Tokyo.
The clean lines of the new store’s interior and calming neutral tones of dusty taupes and soft pinks, set the tone for the perfect shopping experience. This experience is enhanced by artist Rebecca Louise Law’s bespoke floral art installation (pictured above), made up of a delicate carpet of gypsophilas interlaced with intricately arranged dried flowers.
WHO
British-French founders, John and Monique Davidson started J&M Davidson thirty years ago and the brand has since acquired a global reputation for creating the most unique and upmost quality range of handbags, accessories, small leather goods and ready to wear collections. J&M Davidson has a cult following of those with an eye for design and true style.
WHAT J&M SAY
“We are overwhelmed to be returning to the place where it all began for us decades ago. Many don’t realise we actually used to create pieces in Mayfair above the Medici Gallery in the eighties. We fell in love with this building as soon as we saw it – its charm seemed to mirror what we try to create in our pieces so it’s a natural home for us to be”, John Davidson.
WHERE
J&M Davidson, 104 Mount Street, W1.
www.jandmdavidson.com
TASCHEN SALE
....
WHAT
50-75% discounts on display and slightly damaged TASCHEN titles in store and online THIS WEEK.
WHY
Books on Architecture, Art, Fashion, Film, Music, Photography, Pop Culture, Travel and more, all with expert content curation and unrivaled print design will be available to purchase, for less. Enough said.
WHERE
TASCHEN Store London, 12 Duke of York Square, London, SW3 4LY
WHEN
Thursday–Saturday January 28–30 | 10am–8pm
Sunday January 31 | 12–6pm
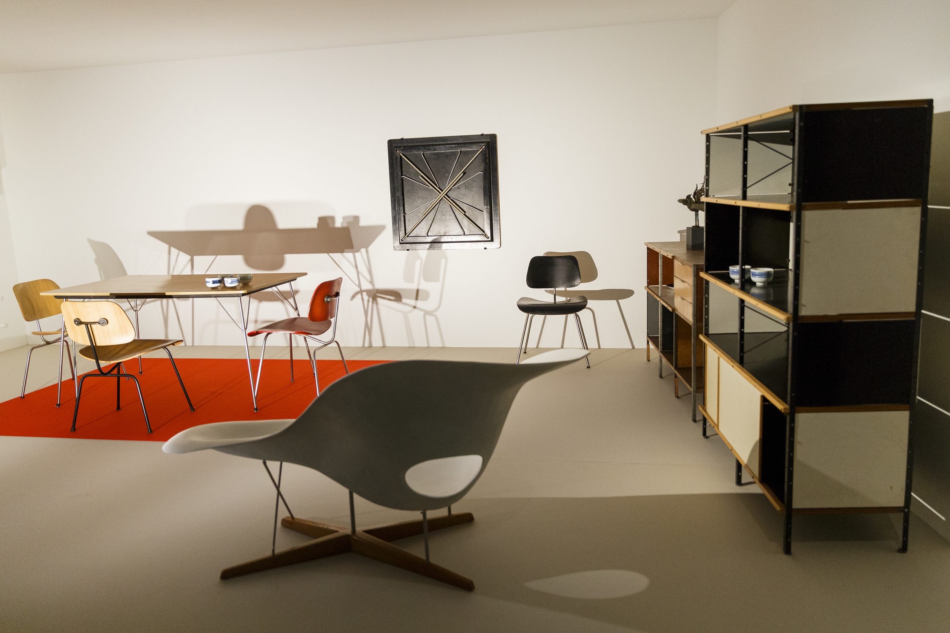
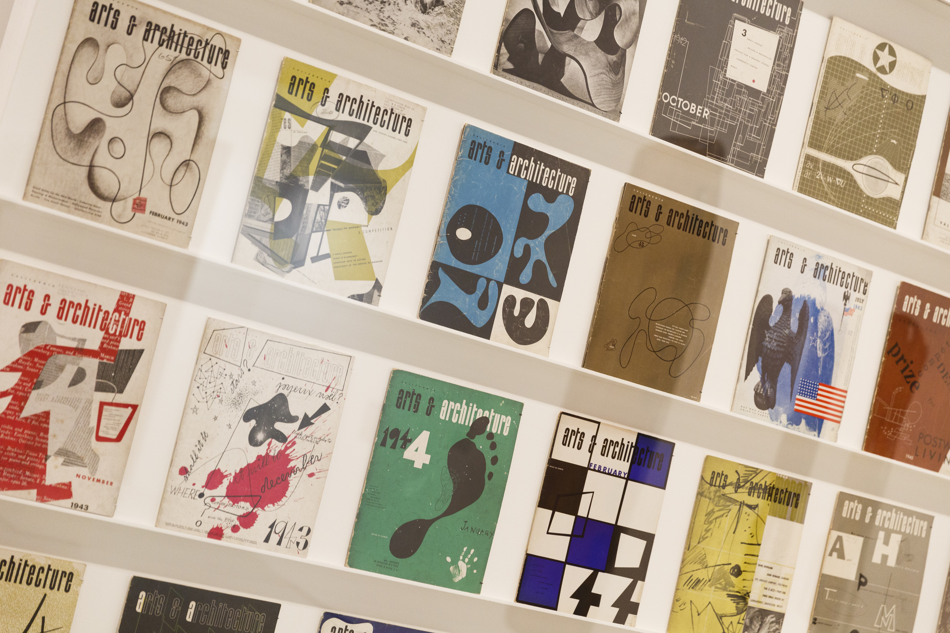
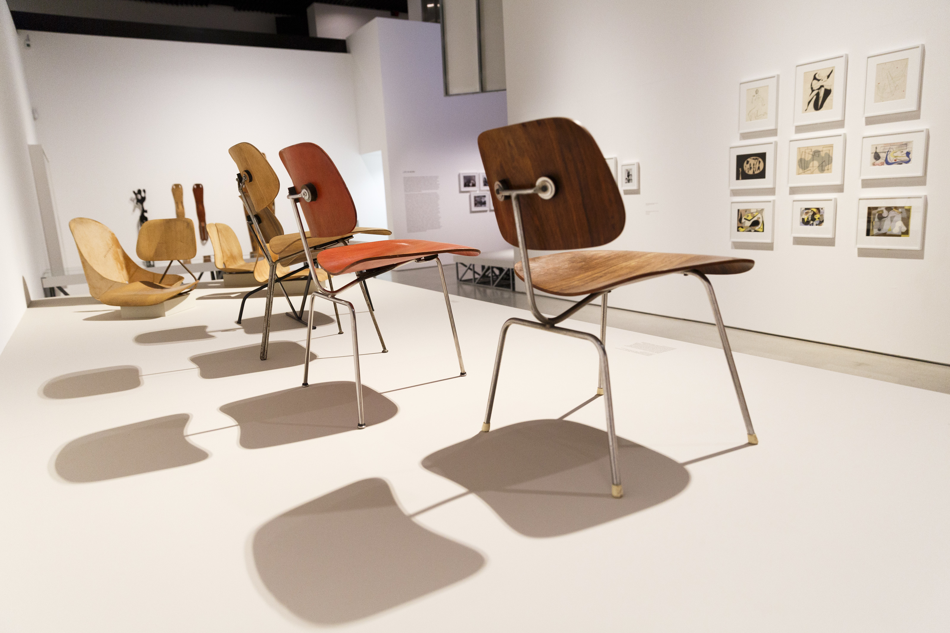
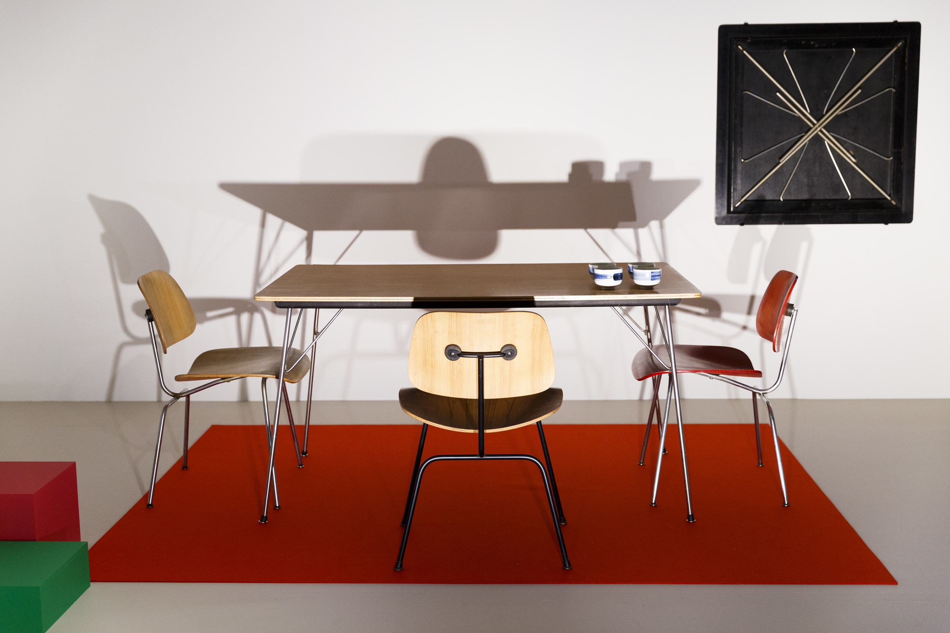
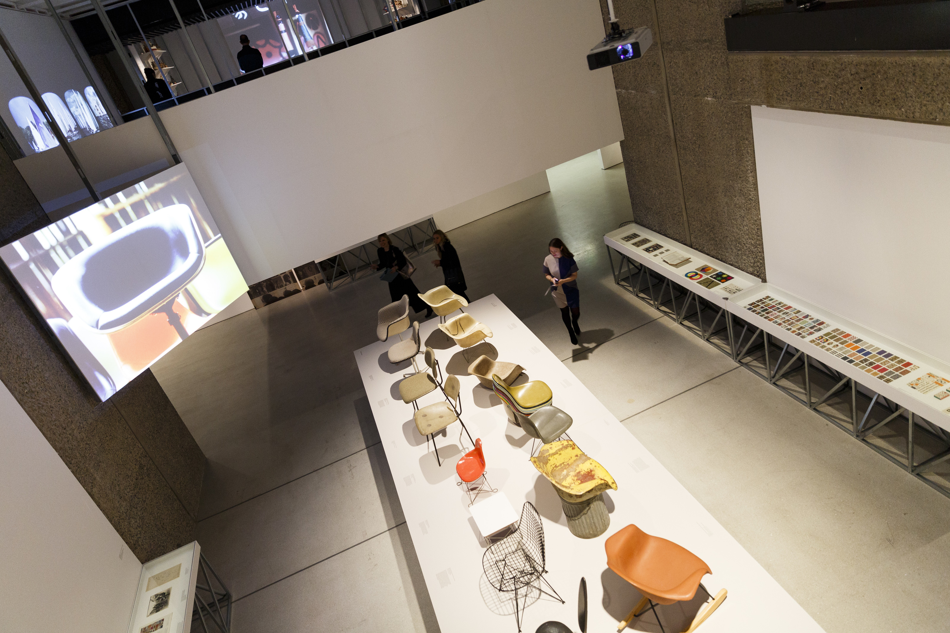
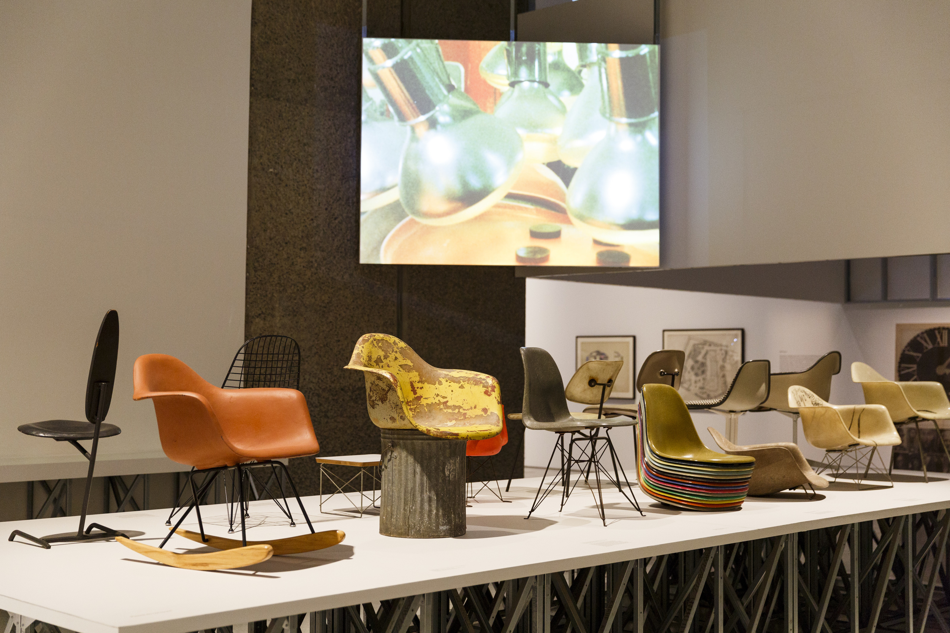
THE WORLD OF CHARLES AND RAY EAMES
....
Image references: 1. Recreation of the model room designed by Charles and Ray Eames for the exhibition For Modern Living in 1949, 2. Installation view of Arts & Architecture magazine covers designed by Ray Eames, 3. Installation view of experimental moulded plywood furniture, 4. Recreation of the model room designed by Charles and Ray Eames for the exhibition For Modern Living in 1949, 5. & 6. Installation view.
The World of Charles and Ray Eames, Barbican Art Gallery, London
21 October 2015 – 14 February 2016
© Tristan Fewings/ Getty Images
WHAT
The World of Charles and Ray Eames exhibition at The Barbican. An immersive exhibition that brings together over 380 Eames works, providing an opportunity to re-examine their legacy, and the legacy of post-war modernism. The vast yet intimate collection features a wealth of documentation and contextual material from the professional archive of the Eames Office as well as artefacts from Charles and Ray’s personal collections.
WHY
This unique Eames exhibition offers the chance to see objects and projects never before displayed in the UK. These stand-out exhibits have been specially loaned by the Eames Family and Eames Office, as well as a range of public and private collectors worldwide.
WHAT ELSE
The exhibition also highlights the Eames’ pioneering ‘multi-media architecture’ and preoccupation with different modes of visual communication, particularly film and photography as tools for modelling ideas. The large scale ‘model’ installation of Think, the multi-screen film presentation is worth the visit alone. The presentation demonstrates just how innovative and forward thinking Charles and Ray were. Despite Imax and 3D cinema experiences of today, this film presentation from 1964 rises above these millennial cinema experiences and provides a fresh and stimulating viewing experience.
WHO
Charles (1907-1978) and Ray (1912-1988) Eames are among the most important designers of the 20th century. They are best known for their groundbreaking contributions to architecture, furniture design, industrial design and manufacturing, and the photographic arts.
Charles and Ray Eames moved fluidly between the mass-production of objects for everyday use and the transmission of ideas through exhibition, film or installation, in anticipation of the global ‘information age’. They were driven by philosophical ideals that favoured knowledge, discovery and discipline; embraced the potential of technology and science for the common good; and saw no separation between life and work.
QUOTES
“For Charles and Ray, design was not simply a professional skill, it was a life skill—more than that, it was an essential attribute of life itself. And not pretentiously, on the contrary, they never stopped: challenging themselves to make their most iconic designs better and better—all the while having fun. The unprecedented array of objects and stories at the Barbican is not simply for admiration, but inspiration to folks in myriad fields. That's why the Barbican’s show is so important.” Eames Demetrios, director of the Eames Office
“What finally matters is that your house works the way you want it to. And that it is a pleasant place to be in.” Ray Eames, 1959
WHERE
Barbican Centre, Silk St, London EC2Y 8DS
WHEN
Now until 14 February 2016
NEW 'FARFETCH CURATES: DESIGN' BOOK
....
WHAT
Farfetch, the pioneers of online fashion curation, have turned their trained eye to the world of design and produced an inviting coffee table book presenting the 2015 who, what, where trends in the field of global design. This book has the perfect ratio of imagery vs text and includes new design-focused hotels in Chicago, the emerging design capitals of the world like Taipei, Prague and Jakarta as well as covering a stylish selection of furniture, interiors and retail stores.
WHY
As a creative it is important to gain inspiration from as many different artistic disciplines as possible. Farfetch has done the research, editing and neat packaging of the latest design inspirations in a digestible and engaging manner, ready for readers to pick up and be informed and simultaneously inspired.
WHAT ELSE
This book also explores the relationship between design and fashion with some of fashion’s high-flying creatives sharing their favourite inspiring hotels.
WHERE
Available at Farfetch.com. Official launch, 24 August.
CLERKENWELL DESIGN WEEK
....
WHAT
An annual festival in Clerkenwell where showrooms, studios and galleries open their doors and present their most innovative projects in architecture and design.
WHY
Clerkenwell’s unique variety of buildings have been transformed into central studio and workshop spaces, attracting a high concentration of architectural (200 to be exact), design and creative practices. The global businesses that have made Clerkenwell their home have shaped the borough into the UK’s most important generator of creativity and innovation. The festival gathers the long-established design community together.
WHO
From top to bottom in my images above: Knoll, Old Sessions House, Discover and Deliver, Gubi, Timorous Beasties, Vitra, Zaha Hadid.
MODERN DAY LEARNING
....
WHAT
Nanyang Technological University Learning Hub. Designed by Heatherwick Studio and executed by lead architect CPG Consultants. Photography, Hufton + Crow.
WHERE
Singapore.
WHEN
The project was completed in March 2015.
THE BRIEF
Instead of the traditional format of an educational building with long corridors linking box-like lecture rooms, the university asked for a unique design better suited to contemporary ways of learning. With the digital revolution allowing learning to take place almost anywhere, the most important function of this new university building was to be a place where students and professors from various disciplines could meet and interact with one other. The Learning Hub is envisioned to be a place where students might meet their future business partner or someone they would have an amazing idea with.
THE OUTCOME
“A collection of handmade concrete towers surrounding a central space that brings everyone together, interspersed with nooks, balconies and gardens for informal collaborative learning.” Thomas Heatherwick. The rooms open onto the shared circulation space around the atrium, allowing students to be visually connected while also leaving space to linger, gather and pause. “In the information age the most important commodity on a campus is social space to meet and bump into and learn from each other.” Thomas Heatherwick.
MONDRIAN LONDON HOTEL
....
WHAT
Mondrian London Hotel. Opened in October 2014. Interior designed by Design Research Studio, under the creative direction of renowned British designer Tom Dixon.
WHAT ELSE
The hotel is characterised by large-scale custom features referencing the transatlantic maritime history of the building. The building itself was designed by American architect Warren Platner in the 1970s. Originally designed as a luxury hotel, the building’s brief was never fulfilled and it instead was occupied as office. Among these was a shipping company ‘Sea Container’ from which the building now draws its name.
WHEN
The hotel has been open since Autumn 2014.
WHERE
On the south bank of the River Thames. Between the OXO Tower and Blackfriars Bridge.
HIGHLIGHTS
The rooftop bar and its panoramic views of London.
The copper clad wall inspired by the hull of a ship which runs from outside the building, through to the lobby and on to the river side of the hotel.
SENSING ARCHITECTURE EXHIBITION AT THE ROYAL ACADEMY OF ARTS
....
WHAT
Exhibition ‘Sensing Spaces: Architecture Reimagined’ at the Royal Academy of Arts, London.
WHY
The purpose/thesis of the exhibition was to highlight the experiential aspects of architecture and increase awareness of architectural interactions. Architecture is an art form that most directly affects our day-to-day life.
FEATURED ARCHITECTS
Grafton Architects (Ireland), Diébédo Francis Kéré (Burkina Faso and Berlin), Kengo Kuma (Japan), Li Xiaodong (China), Pezo von Ellrichshausen (Chile), Álvaro Siza and Eduardo Souto de Moura (Portugal).
THOMAS HEATHERWICK’S EAST BEACH CAFÉ
....
WHAT
East Beach Café. Designed by Thomas Heatherwick.
WHERE
Littlehampton. UK.
THE BRIEF
To create a structure which exposed diners to the generous views yet still provided a sheltered atmosphere in all weather conditions.
THE MATERIALS
Rusted Steel with an oil protection. The structure is similar to the hull of a ship where all parts of the of the shell support each other.
THE DESIGN
The form of the café has been inspired by interesting eroded objects washed up on a typical british seaside. “The seaside at Littlehampton has a raw beauty. It isn’t fiddly or fuzzy, or about dolphins and anchors, and our building has been designed to fit into this context.” Thomas Heatherwick.
DESIGNING HAS BEGUN FOR A GARDEN BRIDGE
....
WHAT
A new piece of London landscape and a new public space. A pedestrian bridge full of plants, trees, woodland and meandering walkways is being designed to connect Covent garden and the Southbank. There will be spots along the bridge for pedestrians to stop and enjoy the river setting and unparalleled views of the city.
WHO
Joanna Lumley conceived the inspiring idea and Thomas Heatherwick is designing it into a reality. Thomas Heatherwick is the talented designer behind the London Olympic cauldron and the new routemaster buses www.heatherwick.com. Arup will be the engineering consultants.
WHEN
2014-Planning
2015-Construction
2017-Completion
HOW
A charitable company ‘The Garden Bridge Trust’ has been founded which will help raise the remaining funds required for the project. www.gardenbridgetrust.org.
Images of bridge by Arup.
VISIT TO THE SERPENTINE GALLERY PAVILION
....
DESIGNED BY
Japanese architect Sou Fujimoto.
MATERIALS
Steel bars.
LOCATION
Serpentine Gallery, Hyde Park, London.
WHEN
Until 20 October 2013
QUOTE
‘I have designed a translucent architecture, a terrain that encourages people to explore the site in new and diverse ways. The inspiration for the design of the Pavillion was the concept that geometry and constructed forms could meld with the natural and the human.’
Sou Fujimoto.

